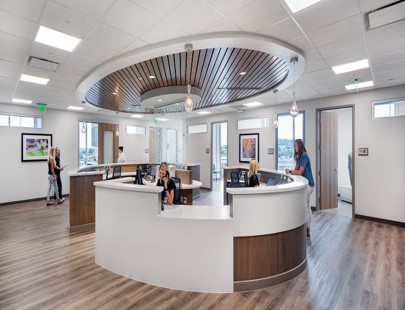Hospital Designing
Need Help with designing your Hospital?
At Ophthall, we specialize in designing eye hospitals that seamlessly blend functionality, aesthetics, and efficiency. Our services encompass every aspect of hospital design, ensuring that your facility meets both current and future needs. We begin with comprehensive space programming and planning, providing detailed layouts that include patient waiting areas, consultation rooms, investigation rooms, opticals, and operation theatres, all adhering to NABH standards. Our infrastructure consulting enhances operational efficiency, while our architectural design team creates sustainable and cost- effective plans. We focus on safety-led structural designs that meet national and international quality standards, and our interior designs use color theory and neuroesthetics to promote patient healing. Additionally, our utilities design includes advanced systems for ventilation, electrical, fire safety, and sanitation. We also incorporate natural elements through landscape design to support recovery. Explore our customized and economical packages for eye clinics and hospitals, ranging from 1,000 to 200,000 square feet.
Ready to enhance your eye care facility? Contact Us today..!
